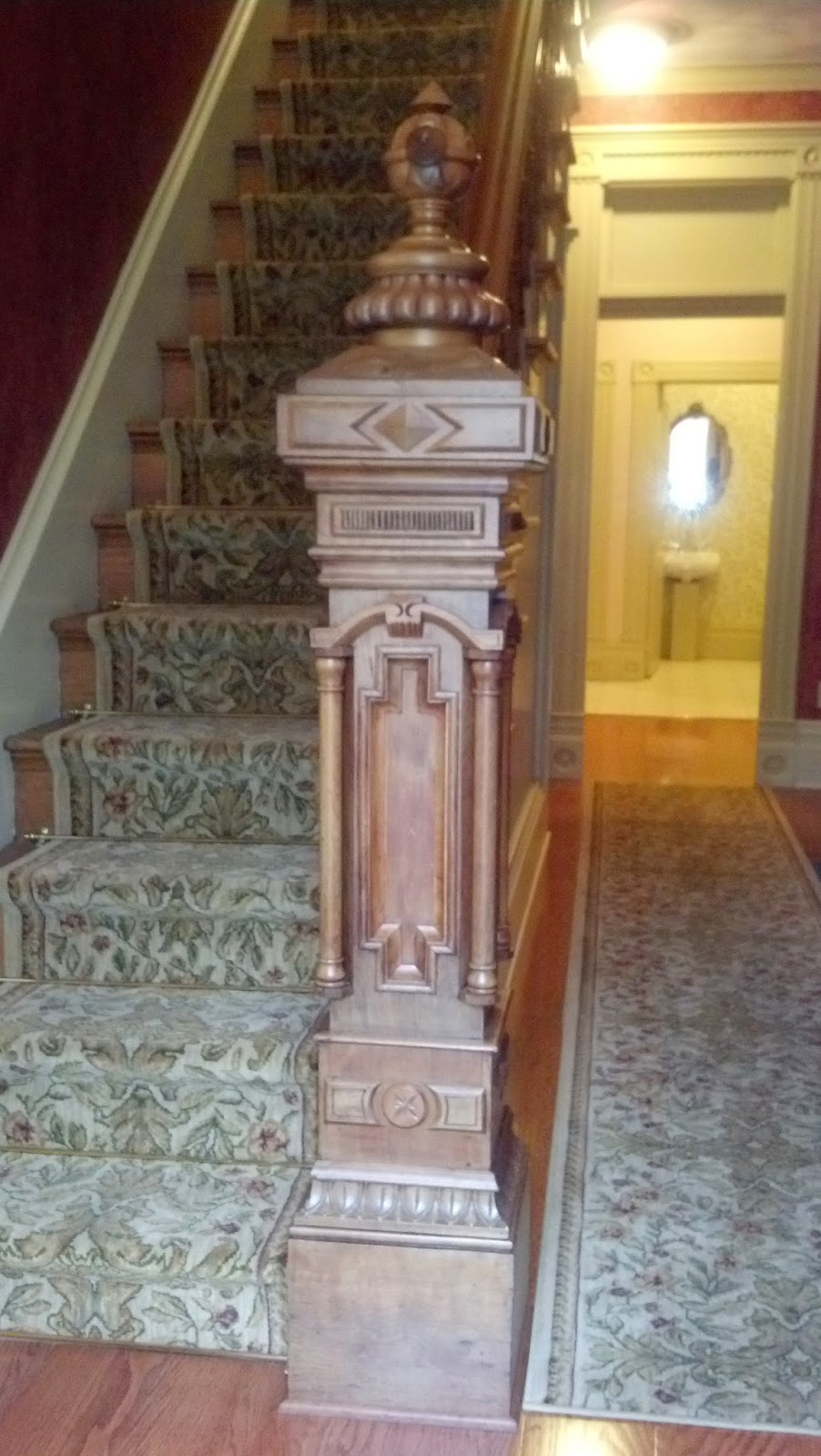The Bowlby
House (now Library) tells the story of Waynesburg’s “Prosperous and Beautiful”
era. A book of the same title, published
in 1907, featured a photo similar to the one above, taken a few years after the
house was completed. The house looks
much the same today, aside from a modern addition in the rear. Commanding a terrace above North West Street,
it continues to be treasured and enjoyed by all because of the generosity of
its owner, Eva K. Bowlby, who bequeathed it in memory of her husband and grandson.
Visiting
recently on a dark January afternoon, I entered through two elegant pairs of
doors and a tiled vestibule into a large, bright space. Packed with after-school activities, the
house was as warm and alive as I’d remembered.
Growing up in Waynesburg, it was
always my favorite-- the building that spurred a lifelong love of historic
architecture.
 |
| The “living hall” and grand staircase of Bowlby Library today. |
The plan is
typical of the early 20th century when the large, open “living hall”
was in fashion. Richly trimmed in
quarter-sawn oak, it was the perfect space for receiving guests. The room has a tiled fireplace, pairs of Ionic
columns and a staircase with a large stained glass window. There are decidedly modern Arts & Crafts
details in much of the woodwork. A parlor and dining room are tucked into
opposite corners. They extend the living
hall, but have pocket doors for privacy, as needed. One
imagines the house in the early 20th century, full of rosy-cheeked
children returning from winter games in the park or elegant ladies at tea, dressed
in Edwardian finery.
The rough-cut
sandstone exterior is the work of Waynesburg’s master stonemason, A. I. Rinehart. The stone came from a quarry south of town on
the Smith Creek Road. Handsome keystone
lintels top the windows and smooth faced quoins trim the corners. Below
the roofline, the wide cornice is trimmed with brackets and dentils. On the second floor, what appears to be an art
glass Palladian window is actually a door leading to a small porch. Balustrades surround it and the wrap-around
porch below that is supported by Doric columns.
Three handsome dormers highlight
the design of the third floor front elevation. The
central dormer is rounded while the others are gabled. This is a typical design element of the Colonial
Revival style, as is the bow window on the south elevation and the overall boxy
shape of the structure.
 |
| Carhart, Dorothy and Eva K. Bowlby. Source: greeneconnections.com |
Carhart
Bowlby was a successful cattle dealer and business man who traveled frequently to
Chicago where he would have been introduced to the work of America’s leading architects,
Louis Sullivan and Frank Lloyd Wright. In
addition to his home, Bowlby created at least three more monumental buildings
in Waynesburg. From 1905-08, he chaired
the building committee for the Methodist Episcopal Church (today First Methodist),
designed by architect J. C. Fulton of Uniontown. Nearly two decades later, as president of
Citizens National Bank, he supervised construction of what is now First
National Bank whose architects, Dennison & Hirons, were leaders of the
Beaux Arts movement in New York City. A
year later, immediately after the Downey House fire, he organized the Fort
Jackson Hotel Company to rebuild the town’s central hotel corner, hiring prominent
Pittsburgh architects, Paul Bartholomew and Brandon Smith.
Today, Waynesburg’s
citizens continue to enjoy these beautiful buildings, and feel grateful for the gift of the library.











