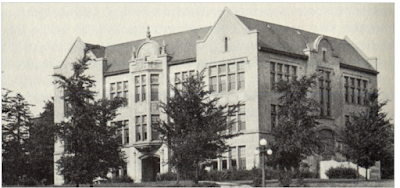 |
| Margaret Bell Miller High School, built 1926-1928. (greeneconnections.com) |
Like most people
in Central Greene, I have nostalgic connections to Margaret Bell Miller School.
My teen years were spent in the building
when it was Waynesburg High School. A short time later, my father, Richard V.
Morgan, served on the authority that financed its conversion to MBM Middle
School after the new high school was built. My mother, siblings, nieces,
nephews and cousins either taught or studied there, and Uncle Ace Wiley started
the legendary Waynesburg High wrestling program in 1937.
The history
of Waynesburg High School is older than the building. It began in 1899 with 12 students
and two teachers in a section of North Ward School. By 1909, the high school
had taken over all of South Ward School. Attendance continued to grow and
within three years, a larger building was needed. However, voters twice
rejected bond issues, and it was not until 1926 that financing was approved. The
amount was $200,000. Design and construction commenced immediately, and Margaret
Bell Miller High School opened in September 1928. It was named for a local
pioneer of female education and women’s rights, Margaret Bell Miller, wife of
Waynesburg College President A. B. Miller. Later the name was changed to
Waynesburg High School.
The school board had purchased the site in 1912. It was a large lot at the corner of East Lincoln and South Morgan Streets, formerly the home of Justice. F. Temple. Classes were held in the Temple house as early as 1916. When the new high school was constructed, the Temple house was moved south on Morgan Street to become the “Home Ec Cottage.” It was still there when I was a student, but demolished in 1977 for the middle school addition.
 |
| The Justus F. Temple House, built ca. 1880, later the "Home Ec Cottage". Waynesburg High School Oracle, 1948. |
 |
| Another early postcard view. (greeneconnections.com) |
The style of Margaret Bell Miller School is Neoclassical. The predominate feature is a huge two-story portico facing Morgan Street, supported by four massive marble columns that form a colonnade entrance to the auditorium. Around and behind the columns, large arched windows are arranged symmetrically. The exterior trim is restrained with classically designed cartouches and a double string-course near the flat roof line. Unfortunately, the elegant Lincoln Street entrance was removed during the 1977 renovation.
 |
| A sock hop in the gymnasium. Waynesburg High School Oracle, 1956. |
Inside, the
gymnasium remains in close-to-original condition with its distinctive 20-foot
high ceiling and balcony seating, prompting memories of wrestling matches, pep
rallies and sock hops held long ago. Upstairs, the halls and stairwells are much
as I remember, except they’re smaller! It’s funny how that happens. Typical of
the 1920s, the hallway floors are terrazzo and the walls are lined with orange
brick wainscoting.
 |
| Students pose in front of Waynesburg High School, ca. 1935. (Waynesburg Borough, via greeneconnections.com) |
The
architect, John H. Phillips of Pittsburgh, was a prolific designer of schools from
1910 to 1952. He had studied architecture at Carnegie Tech. Waynesburg High is one of only two Phillips commissions
to be published in The Charette magazine of the Pittsburgh Chapter of
the American Institute of Architects. It is described as: “approximately 15
class rooms, auditorium and gymnasium, built
of fireproof construction”. This is not surprising as the school was
designed only a few months after the tragic Downey House Fire.
 |
| Roth Hall, the administration building of Thiel College, is an early design by architects Edward B. Lee and John H. Phillips, 1912. (Source, Thiel College) |
Phillips designed schools in the Allegheny County townships
of McKees Rocks, Stowe, Robinson, Imperial , Moon, North Fayette, Bridgeville,
Castle Shannon, Neville Island, Avalon, Forest Hills, Penn, Plum, Harrison,
Hampton, Richland, East Deer, West Deer, Springdale and Natrona Heights; plus Cecil
and Houston, Washington County and Kittanning, Butler County. He also designed
municipal and commercial buildings and two churches in McKees Rocks. According
to The Charette, he was “known to Client and Contractor alike as ‘Honest
John’.”

