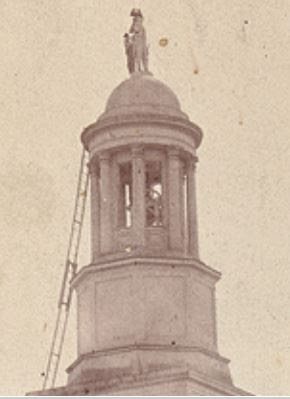 |
| South Washington Street ca. 1922 with Helphenstine Building on the left. Courthouse dome is in the background. |
From 19th
century tin shop to 21st century law office, diverse businesses have
occupied the southeast corner of Washington Street and Cherry Alley, long known
as the Helphenstine Building.
The building’s
history began in 1834 when William A. Helphenstine, an accomplished tin- and
coppersmith, came to Waynesburg and set up shop to handcraft housewares and
construction materials. He married a local girl, Elizabeth Piatt, and together
they reared eight children in a frame house next door that in 1865 was
described as a “dwelling and front room occupied as tin shop.”
 |
| Some experts believe this photo shows the Greene County Courthouse in construction, 1850-51. Source: Greene County Historical Society, greeneconnections.com |
 |
| Detail from previous photo shows man working on the statue of General Greene. Could it be W. A. Helphenstine? |
Among his
more significant local projects was the new (1850-1851) Courthouse where William
roofed the copper dome and lined the hat in General Greene’s hand. An 1868 ad
in the “Waynesburg Republican” promoted
his sale of cooking, heating and parlor stoves, tin, copper and sheet iron
wares, and spouting and roofing at “the old stand south of the Sheriff’s
House.” Four sons joined him in the trade.
In 1882 eldest son Amon Piatt
Helphenstine erected the present building on the stone foundation of the
earlier frame house.
The 1882
building was Italianate in style, featuring a low pitched roof with elaborate
brick corbelling under the cornice and recessed bricks in a cross pattern. Ornately
carved stone lintels topped the windows and doors and on the second floor there
was a wrought iron balcony that survived
until 1967.
 |
| View from High Street shows on left: Sheriff's House, Helphenstine Building and spire of the United Methodist Church, long gone. Source: Greene County Historical Society, greeneconnections.com |
Sanburn fire
insurance maps from 1886-1925 identify a variety of rental uses in the new storefront:
“Liquors” in 1886, the “Waynesburg Independent” newspaper printing plant in
1891, and the store of W. T. Hays in 1901. He sold books, wallpaper, stationery,
postcards, children’s toys and rotary sewing machines. By 1908 a frame building
had been added in the rear for printing plus a bicycle repair shop run by his
son James Hays.
 |
| One of many postcards printed and sold by W. T. Hays at his shop in the Helphenstine Building. |
The onset of
the automobile era brought with it the opening in 1919 of a battery shop that sold
Willard products, but recharged all brands.
In 1922, car
dealer Charles P. Meighen purchased the site from the Helphenstines and used it
to showcase now long forgotten models such as Scripps-Booth, Durant-Dort and
ReoSpeedWagon.
 |
| A ReoSpeedWagon from 1917 advertisement. wikimedia |
During his
brief ownership Meighen added two garage doors on the alley and a ramp from
Washington Street. Today, the garage doors are once again windows but the
basement garage remains a large open space. The “Fresh Ground Coffee” sign above
the ramp remains from another former tenant, a wholesale food business.
 |
| Former garage doors are now windows. Front ramp was added in 1976. |
When Harry
Cummings bought the building in 1925, he replaced the rear frame addition with
brick and remodeled the apartments. His estate sold the property in 1976 when
it became the “Jury Box,” a popular bar/restaurant. More recently, it has been
a gymnasium/rehab center and office space for State Representative Bill
DeWeese, Jacobs Petroleum and now Pollock Morris Law
Firm.
 |
| The Helphenstine Building today. |
Dave Pollock
has owned the building since 1982 and generously helped with this article.

















