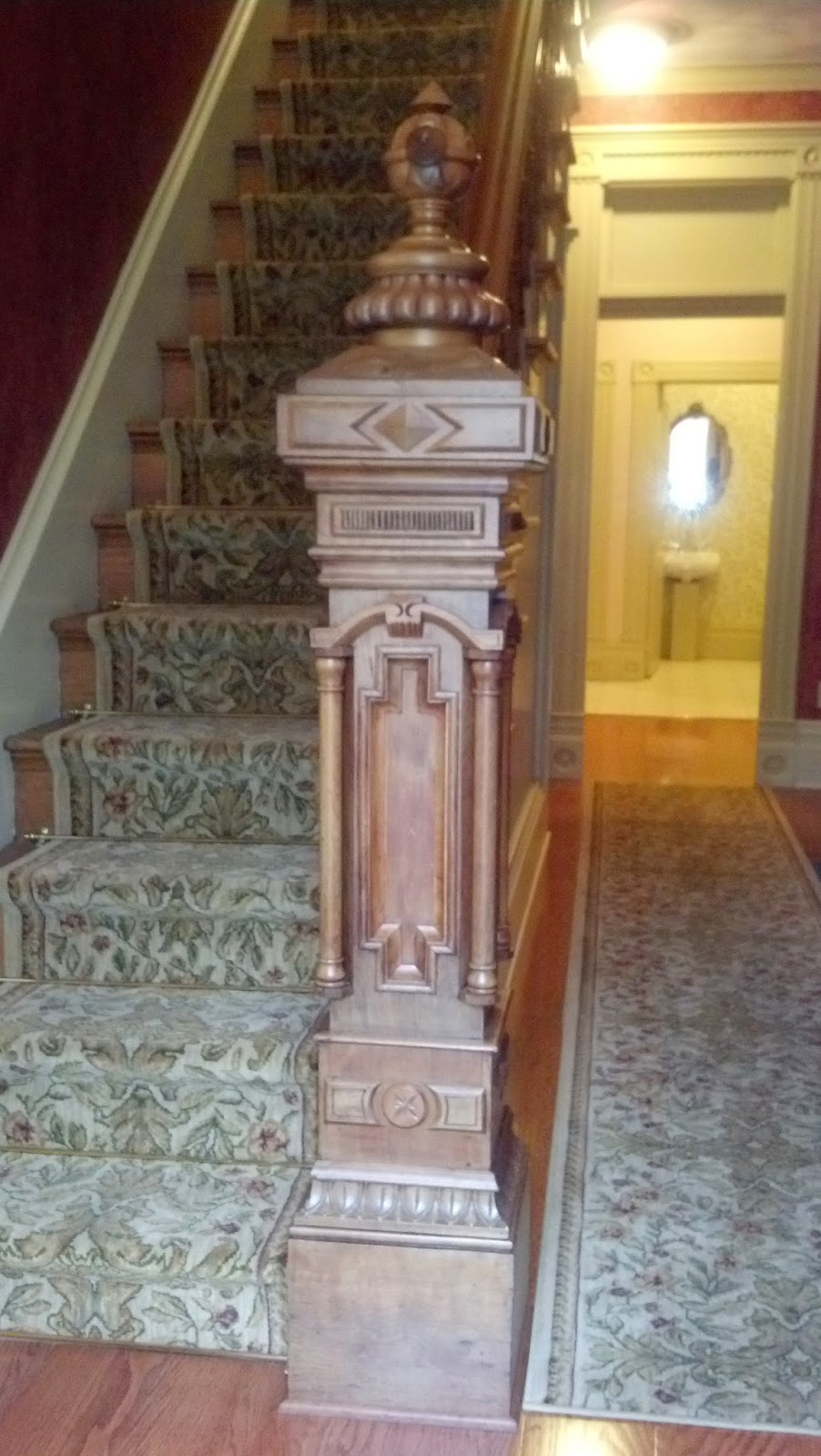 | ||||||
| WHITEHILL HOUSE: High and Cumberland Streets. Early Italianate curved staircase of unknown date (1850-60?) with fluted newel, turned spindles and moulded handrail. Photo by Kenneth Kulak. |
"Every town had a carpenter who was the staircase expert," advised Fred Smith of Allegheny Millwork, Pittsburgh's resident expert on historic woodwork. "Why don't you find out who it was in Waynesburg?"
This question inspired me to think beyond the staircase
I’ve been restoring in the Hook/Morgan Building. After removing false walls and replicating
missing parts, it’s three handsome stories of walnut turned spindles, ogee handrail
and hexagonal newel post. Through this
project I’ve learned to appreciate the woodworking and geometric skills of the
Victorian stair builder.
 |
| ROBERT MORRIS HOUSE: Spiral staircases were popular in Italianate design. This elegant example has a robustly shaped urn capping the urn. Photo by Keith Riggle. |
Photographs posted this summer by Keith Riggle of San Antonio, Texas
further spurred my quest. He visited Waynesburg
to learn about his 3x-great-grandfather, Robert Morris, a carpenter who had worked
on Miller Hall. Keith was able to tour the
house Morris built about 1865 for his own family on the Commons near Wayne and
Morris Streets. Today, its exterior has
been extensively remodeled giving it a 20th century appearance. But inside its true history is evident in the
original spiral staircase with walnut handrail, balusters and newel post similar
to the Morgan Building.
Historian G. Wayne Smith tells us in History of Greene
County, Pennsylvania that Robert Morris was given a contract to complete
three library rooms in Miller Hall for $350 in February, 1887, and by the same
date the Ullom Brothers had completed two stairways. The Waynesburg College Story by
William Dusenberry confirms this information, describing the Ulloms as “master
workmen along this line”.
 |
| MILLER HALL: Monumental newel post displays Eastlake influence in its elaborate carvings and shape. Erected by the Ullom Brothers in 1886-1887. |
Voila, I’d found Waynesburg’s staircase experts. Their family history begins with grandfather
George Ullom who helped to build the original log Court House in 1796. The brothers inherited carpentry skills from
both sides of the family. Their mother,
Sally Piatt, was the youngest child of Amos Piatt who built a stone house on Franklin Street in
1823 that is now the oldest surviving structure of its kind in the borough.
 |
| GOODWIN HOUSE: East Wayne Street. Built in 1886. Transitioning to the Second Empire style, newel posts are now square in shape and extravagantly ornamented. Columns are a popular decorative motif. |
There were ten Ullom brothers--all carpenters--as was their
father, Jesse Bowen Ullom. From 1870 through
the early 20th century, Jesse and his sons were listed in each census
as carpenters, residing near South Richhill,
Elm and Lincoln Streets. Numerous
sources specifically describe twin brothers Rufus and Franklin Pierce Ullom as “stair
builders”, and laud the stellar carpentry skills of all the brothers.
According to an article in the Waynesburg
Republican of 1870, William Ullom worked at the Sayers & Tanner Planing
Mill when he suffered a serious injury to his hand. This was one of two steam-operated planing
mills that opened in Waynesburg in 1867, producing much of the fine woodwork
found in town today. The mill was
located on Greene Street
at the present site of Avalon
Court.
Subsequent owners were Hiram McGlumphy, A. H. Harkins and the Elm
Brothers. The other mill, located on East Street, was owned
for many years by Jonathan M. Funk who built a number of fine houses in
Waynesburg’s South Side.


I'm not sure I can ever go back to any other place, after an experience like this. This place is appropriate in a space that lends so much gravitas to events. The design of halls in Los Angeles is sharp and environment is unbelievably good.
ReplyDeleteThis comment has been removed by the author.
ReplyDeletemmorpg
ReplyDeleteInstagram takipçi satin al
TİKTOK JETON HİLESİ
Tiktok jeton hilesi
Saç ekim antalya
İNSTAGRAM TAKİPCİ SATIN AL
İnstagram Takipçi Satın Al
metin2 pvp serverlar
TAKİPÇİ
Tül Perde Modelleri
ReplyDeleteNumara Onay
mobil ödeme bozdurma
nftnasilalinir
Ankara evden eve nakliyat
trafik sigortası
Dedektor
web sitesi kurmak
aşk kitapları