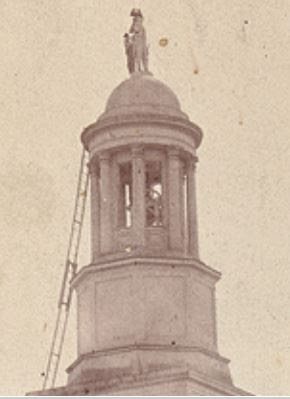 |
| Sayers Corner with its red tin roof is prominently located next to the Court House. The street sign reads: Danger, Run, Slow. Ca. 1915 postcard printed by W. T. Hays. greeneconnections.com |
Long known as “Sayers Corner,” the building at the corner
of High and Church Streets dates back to the very beginning of Waynesburg. Much
of it is more than 200 years old.
The two-story building is named for the Sayers family who
owned it almost 150 years, beginning in 1840. Long a retail hub, it is one of
two early 19th century buildings that have miraculously survived in downtown
Waynesburg. The other is the Messenger Building located a block away at the
corner of High and Washington.
Sayers Corner is best appreciated from across High Street
near First Federal where one can observe that the front and side wings, although
both brick, are not the same height. The shorter wing along Church Street is older,
dating to 1808-1812. From its front room, innkeeper Robert Cathers enlisted men
to go to Baltimore to fight in the War of 1812.
By 1825, Sayers Corner had gained its current appearance when
innkeeper Thomas Hoskinson erected the main wing facing High Street. His establishment
was described as a “Tavern Stand” in an early advertisement. In the days before
paved roads, this was one of many inns in Waynesburg that accommodated residents
of outlying townships who were conducting business at the county seat.
In his landmark book, “Early
Architecture of Western Pennsylvania” (1936), author Charles Morse Stotz described colonial structures like
Sayers Corner as “buildings without traditional style”. He wrote: “These must be counted among the most
interesting architectural remains of the district. Their quiet lines and
excellent mass are wholly satisfying.”
 |
| Sayers Corner before 1931. Waynesburg scrapbook at Cornerstone Genealogical Society. greeneconnections.com |
Today, Sayers Corner maintains its colonial look despite
having had its bricks painted, windows replaced and storefront entrances
expanded.
William Wood (W.W.) Sayers was the first of his family to
own the building beginning in 1840. He lived on the second floor with his wife
and seven children while operating the inn plus his primary business, a stone
and marble yard next door on Church Street. His partner was Simon Rinehart. Known
in later years as “Uncle Billy”, he owned other real estate with his brother
Ezra M. Sayers, an attorney. According to his 1886 obituary, W. W. owned three-fourths
of the town at one time or another.
 |
| Early photo of Court House (ca. 1860) shows Sayers & Rinehart marble yard to the right on Cider Alley (today Church Street). greeneconnections.com |
By 1866, if not earlier, the corner room had become “Sayers
& Hoskinson,” a dry goods store. Partner George Hoskinson’s father had
built this wing fronting High Street 40 years earlier. George Hoskinson and W.
W. Sayers were cousins, grandsons of Robert Adams, one of the first settlers of
Waynesburg.
 |
| Sayers Corner looking west, some time after 1926. Patterson & Milliken and J. R. Cross Groceries/Confectionary are advertised. Photo by William E. S. Fletcher, greeneconnections.com |
Moving ahead to 1896, the
corner storefront was “Morris & Sayers” advertising that they clothed head
and foot. While the shoe department was
managed by Lewis Wetzel Sayers, a grandson of W.W., Mrs. Henrietta Morris
supervised millinery. She was one of the first women engaged in business in
Greene County. At the same time, the other large storefront on
High Street was the Silveus & Sayers bicycle shop. Years later, it was Joe
Riggs Sporting Goods Store, site of my first job during high school selling
Pendleton wool.
Next month, I’ll write about the innovative 3-story office
building that in 1908 rose from the site of the old Sayers & Rinehart marble
yard, and the architect who designed it.
Here's another one-time occupant of Sayers Corner:
 |
| The painted letters on the right (corner) window mark the first location of Peoples Bank-- from its founding in 1897 until it completed in 1907 its own office building across High Street. |
 |
| The interior of People Bank in its Sayers Corner location. "Waynesburg Prosperous and Beautiful," Fred High, 1907. |


















